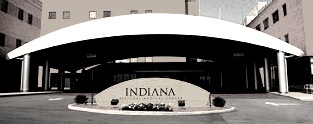Thesis Proposal
View PDF Version of Senior Thesis Proposal
View PDF Version of Revised Thesis Proposal
Structural Depth Proposal
The Indiana Regional Medical Center has an existing moment frame structure with a lightweight concrete composite decking system. From recent research it was found that this structural system is the most ideal for this specific building. However, it was also found that there are alternate systems that add comparable benefits to the building that the existing system does not. With this in mind, it is being proposed to change the current structural system of the Indiana Regional Medical Center to a system that utilizes concrete material. The difference of the concrete material could reduce total costs and result in low floor-to-floor heights.
Information gathered from Technical Assignment #2 resulted in two potential alternatives for the proposed concrete structural system. The Two-Way Post-Tensioned system was the initial front runner because of its ability to span long distances and its small affects on the architecture of the building. It was later discovered that the Two-Way Flat Plate system is more convenient after a redesign was configured. The Two-Way Flat Plate system has a lower total weight and cost per square foot than the Two-Way Post-Tensioned system. The small impact on the architecture of the building is the only advantage the post-tensioned system has over the flat plate system. Easy formwork, simple bar placement, and low floor-to-floor heights are a few of the advantages gained with the Two-Way Flat Plate system.. Lateral and gravity loads will have to be reexamined due to an increased weight of the building from the new structural system. Strengths and weaknesses of the current system and new system will be compared after the final design
Breadth #1: Lighting - Revised Breadth
The first breadth topic that will be studied is that of the lighting design in the lobby of the medical center. With the change of material from steel to concrete, the current lighting configuration will need to be redesigned. The difference in floor-to-floor height that comes along with the new structure will affect the current lighting design and will need to be looked at.
Breadth #2: Construction Management
The second breadth will study the alterations to the cost and schedule due to the new structural system. Updated cost estimates and construction schedules will be created for the new system. These updated costs and schedules will then be compared to the original costs and schedules.
